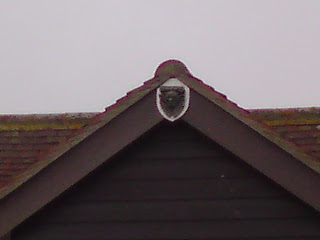It was just over seven meters in total and constructed as RB1 and RB2(Ridge Beam 1 & 2)
supported by a glulam post.
RB1 was two timber beams and a steel plate bolted together to form a single member
where as RB2 was just two timbers bolted without steel.
In this picture is the first timber behind the steel plate, supported on a laminated timber post.
The steel 5.15M x 295mm x 10mm and was Very Heavy!
This second picture shows the beam with the second timber installed and some of the bolts.
plate remaining to be bolted in place.
The timber beams were 12"x2" i ran the tape over for a pic, as it had to be special ordered.
Moving the timber and steel into place was very difficult, well timber not so much maybe.
But the Steel was 5.15 meters long 295mm wide and 10mm thick. There was only two of us
doing this whole job so getting the steel up into the roof in the first place was bad enough,
then came the hoisting it into place! As you can see in one of the pictures standing on a
stool to tighten one of the bolts, that was the height we had to lift it. A difficult task and a
little dangerous aswell an certainly not helped by not having any real flooring in place.
It was one of the times you sit back an say "thank f*** that's done".
Two of us a whole day
 |
| van having a day off |
but we carried on in the cold without ev en a offer of a warm cuppa.
 |
| inside view befor raters were removed |
 |
| internal view of the dormer front |
 |
| external view of dormer |




















