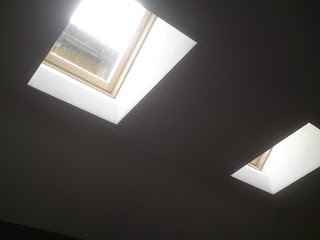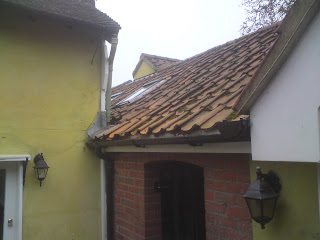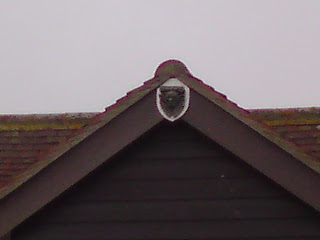install some Velux Windows for a customer, so can add it here.
We had to install two Velux Windows in the roof over a dining room, the roof was only single
story height so not hard to get to. In the dining room the ceiling was vaulted for the first foot
or so around the edge, and this is where the windows were to be installed.
 |
| Velux Window Instalation |
roof had had lots of patches to the felt under the tiles. We decided it best to re-felt the whole area
we were going to be working on, so stripped back a larger area.
 |
| Roof Repairs |
Once we had a clear area we began to make the frame work for the new windows.
When we opened the roof we could set where the windows would go, and due to the roof
coming down into a valley the windows would be part in the vaulted ceiling and partly have
a tunnel around them.
Once all the frmework for the roof windows had been finished and the sides of the tunnel had been done,
we had to cover the roof back in with felt and batton.
 |
| Roofing Specialists |
 |
| Roof Repairs/new felt |
With the new felt on we could work out the battoning for the tiles and the velux windows
With the new tile battons in place we could fit the velux window frames and put the windows in then get
on with the roof tiles.
 |
| Roofing/Velux |
 |
| Roof Repairs/Velux Instalation |
Then the inside was plasterboarded and skimmed and made good where we cut into the ceiling.
 |
| Velux Window Fitting |
The pictures from inside were hard to capture due to the stream of light from the wonderful
Instalation of Velux Windows, but there you can see, finished neat an tidy.
 |
| Velux Window |



































